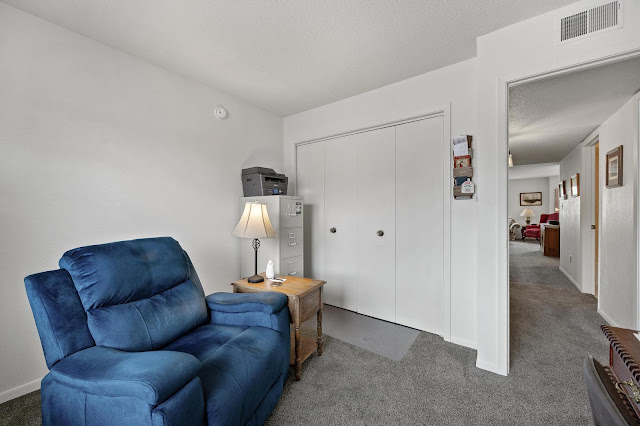601 14th Street NE, Independence
An American Foursquare that retains much of its original character.
Lot: .49 acres - 128' x 165'
Over 2000 sq ft. finished
Built in 1918
Steel Roof
5 Bedrooms, 3 baths
Finished basement
Hot water heat, window air
Property Taxes: $2,224
Are you looking for a house where you and your family can spread out?
You'll want to see this one, it has the best of both worlds - house and yard.
Actually, it has the best of all worlds - it's in a small town
that's feels comfortable but has all the amenities you'll need.
There's a big yard for kids to play and have some outdoor space to
explore and call their own.
And, there's a big house with 5 bedrooms and 3 baths.
Top it off with basement finish so the kids can have a rec room,
and even some space for workout equipment.
Yes, there's even a barn!
The barn is sold as-is.
In 1991 there was an addition which gave the house more functionality -
a main level laundry, a convenient drop zone for coats, shoes and school bags,
as well as a main level bathroom and big pantry.
Bathroom with shower.
Pantry space in the addition right off the kitchen.
Add some shelving to create dream storage!
A nice open and bright kitchen. Who doesn't love windows over the sink?
Enjoy family meals in a traditional dining room.
You won't find many homes with their original molding and flooring.
Note the difference in wood flooring - a common practice at the time was to
use a lesser grade of wood where area rugs would cover them -
which was a cost savings.
Beautiful leaded windows.
More of the different wood types in the floors in the living room, or what would
have been called the drawing room or parlor.
The house has wonderful natural light.
Look at the floor detail!
Upstairs Bedroom
Remodeled upstairs bathroom
Another bedroom upstairs.
There are 4 bedrooms upstairs, and also attic access through a closet.
A finished basement in a 1918 home?
Unexpected but what a great bonus!
This basement is a walk-out to the backyard.
A 3rd bathroom - yes, this house is meant for a family.
There's a 5th bedroom in the basement.
Maybe you need an at-home office - this would be a great option.
Or, maybe a teen that wants some space of their own.
Here's the space for the washer and dryer on the main level
that was created with the addition.
Interested in having a look at this home in a great small community?
Give us a call -
Judy - 319-551-3170
Alicia - 319-350-1093




















































